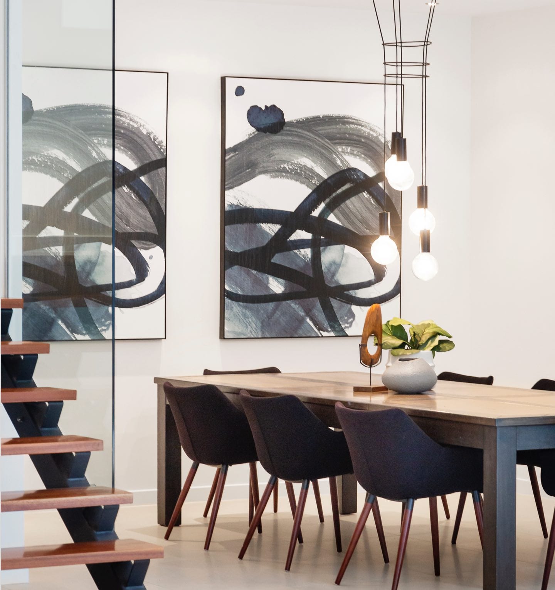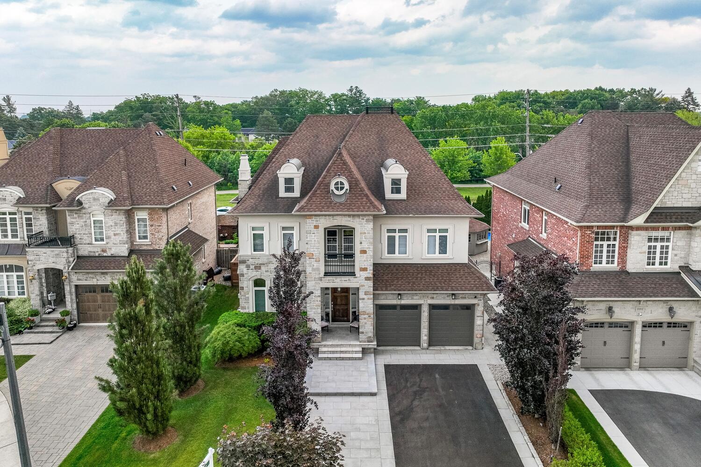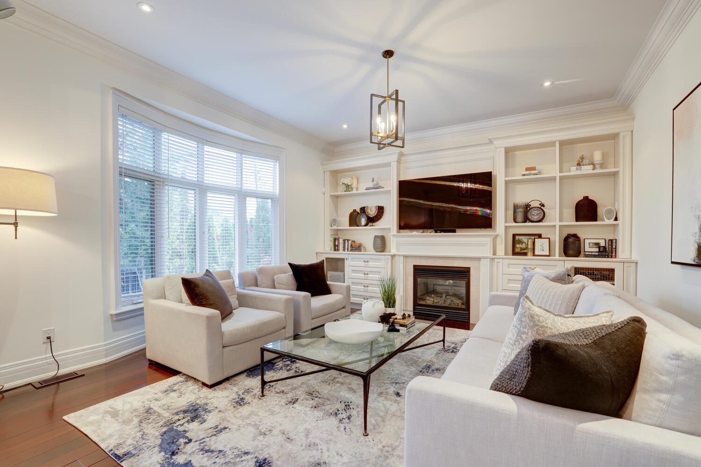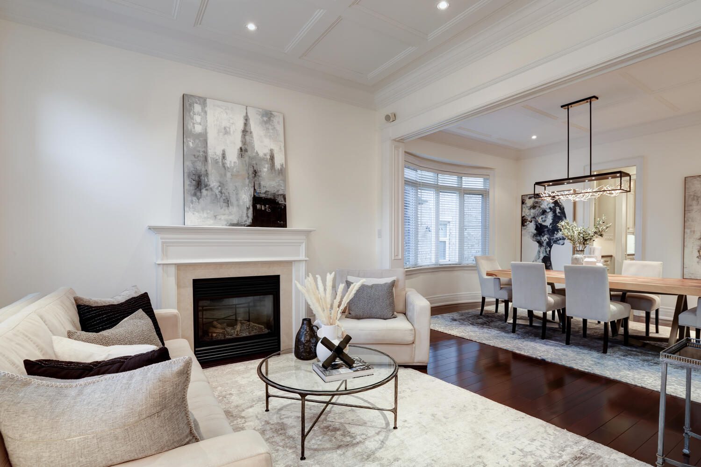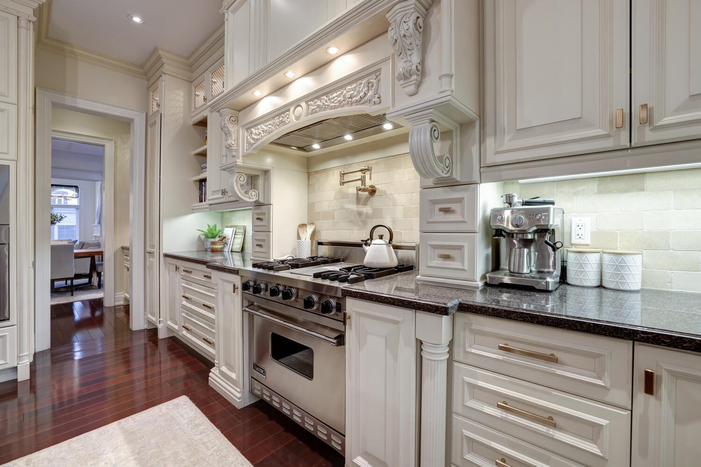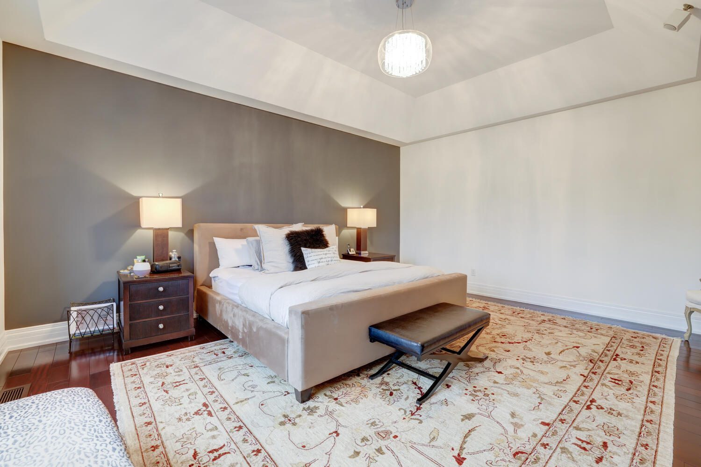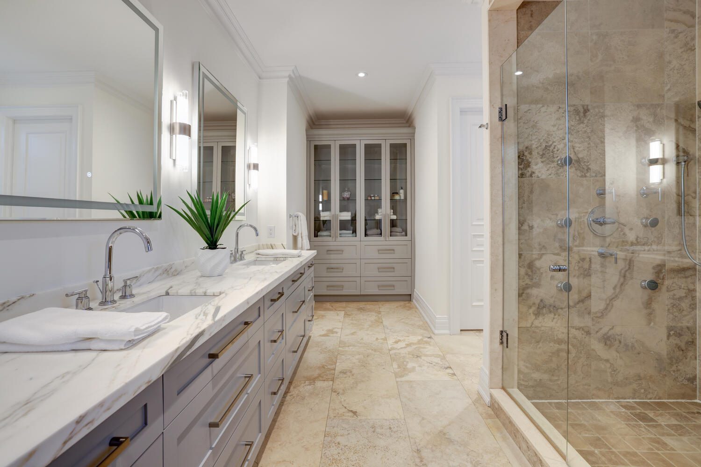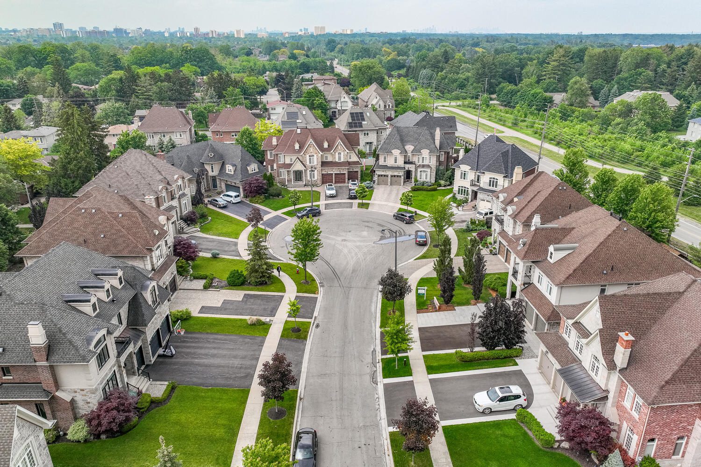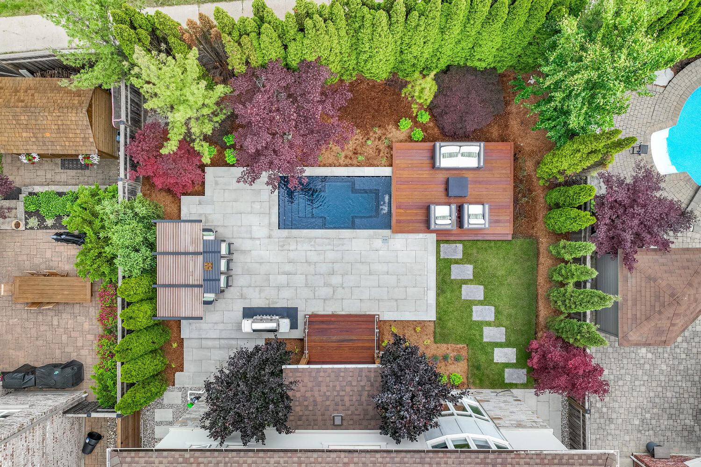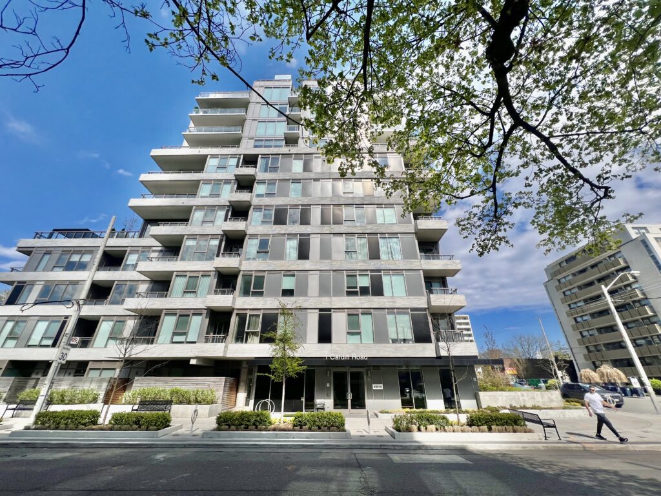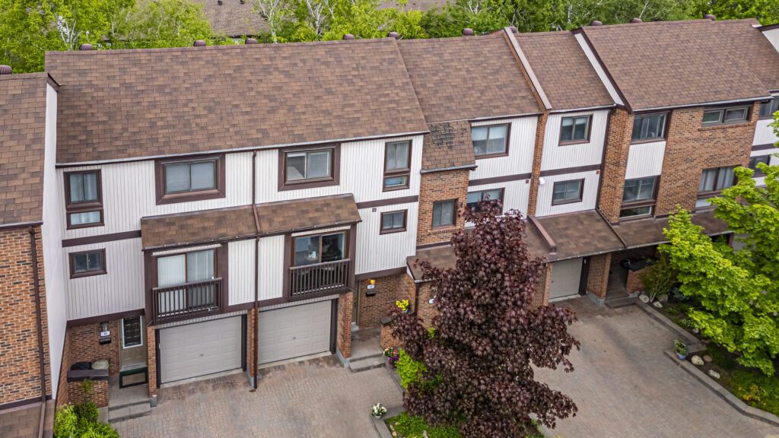Open House
June 11, 2023 - June 11, 2023
2:00 pm - 4:00 pm
Property Details
Located at 974 Fredonia Drive, this home boasts an elegant design and luxurious features throughout. As you enter through the front hall, you’ll be greeted by beautiful marble tile flooring and an illuminated art niche, creating a grand entrance.
The sitting room exudes sophistication with its hardwood floors, oversized baseboard, crown moulding, and waffle ceiling detail. A cozy gas fireplace adds warmth, while two north-facing arched windows provide ample natural light and a charming view.
The dining room offers a refined setting with hardwood floors, oversized baseboard, and a waffle ceiling. The room entry features raised panel moulding, adding an extra touch of elegance.
The side entry landing provides convenient access to the garage and a walkway entry.
The office features hardwood flooring, an oversized west-facing window, and oversized baseboards, creating a pleasant workspace.
In the kitchen, you’ll find a double sink with a touch-sensitive faucet, overlooking a south-facing window. Pot lights illuminate the space, and a marble subway tile backsplash adds a touch of sophistication. The kitchen is equipped with a four-burner Viking range with a griddle, a pot filler above the range, and task lighting under the cabinets. A wash-up sink is located on the island, which also features outlets. The kitchen boasts a built-in Miele oven, a Miele built-in microwave, and a Subzero fridge with a glass-front French door. Freezer drawers with an ice maker and a Miele dishwasher with a top rack utensil drawer, complete the kitchen’s high-end features. Two pendant lights hang over the kitchen island, providing both functional and aesthetic lighting.
The family room is both inviting and stylish, featuring built-in bookshelves, a gas fireplace, pot lights, oversized baseboards, and crown moulding. An oversized south-facing bay window offers a lovely view of the backyard.
The powder room is elegantly designed with a two-piece setup, a Toto toilet, and heated floors for added comfort.
The master bedroom exudes luxury and comfort, with French doors, hardwood floors, a tray ceiling, and a bay window. The room is adorned with oversized baseboards, oversized crown moulding, and a gas fireplace. The ensuite bathroom features marble tile, a glass-enclosed shower with jets, a rain shower, and a handheld showerhead. A large tub with a handheld shower, his-and-hers sinks, and a water closet add to the opulence. An oversized crown moulding continues the elegant theme, and a walk-in closet with a custom wardrobe provides ample storage space.
The laundry room includes Electrolux washer and dryer, a laundry sink with a retractable head, and additional storage. A large double door linen closet offers plenty of space for linens and storage needs.
The second bedroom offers a cozy retreat, with broadloom carpet, oversized baseboards, crown moulding, and a pendant light. Two north-facing windows provide natural light, and a walk-in closet offers storage space. The ensuite bathroom features a 4-piece setup, including a window and a Toto toilet.
The third and fourth bedrooms are equipped with a Jack and Jill four piece bathroom. This allows for all the bedrooms in the home to have private bathroom access.
The second-floor library is a quiet space with hardwood floors, baseboards, and a French door leading to a balcony. Pot lights provide gentle illumination.
The games room/recreation room offers comfort and entertainment, with broadloom carpet, baseboards, two above-ground windows, and pot lights.
The basement bathroom features a three-piece setup, including a glass-enclosed shower with a rain head and a handheld showerhead, a Toto toilet, a marble floor, pot lights, a mirror, and accent lights.
The gym features two above-ground windows, hardwood floors, and a spacious walk-in closet.
A temperature-controlled wine cellar is available for wine enthusiasts.
The backyard of this property offers a delightful outdoor oasis with various features designed for relaxation and entertainment. Starting with the new cedar deck, it provides a stylish and functional space for outdoor gatherings, lounging, and enjoying the fresh air. The deck is constructed with high-quality cedar wood, known for its durability and natural beauty.
Adjacent to the deck is a raised cedar poolside deck, adding an additional area for seating, sunbathing, or simply enjoying the views of the surrounding landscape. This deck creates a seamless transition between the house and the pool area, providing a convenient and visually appealing space.
A pergola is strategically placed in the backyard, offering an inviting spot for outdoor dining. Whether it’s a casual family meal or a social gathering with friends, the pergola provides shade and a cozy atmosphere for enjoying meals and conversations.
One of the standout features of the backyard is the plunge pool, designed for refreshing dips and relaxation. The pool features a waterfall, adding a soothing element to the environment. Plunge pools are typically smaller in size, making them perfect for cooling off on hot summer days.
Surrounded by mature landscaping, the backyard is adorned with well-established plants, trees, and shrubs. This creates a lush and vibrant setting, enhancing the overall beauty and privacy of the outdoor space. The mature landscaping adds a touch of tranquility and complements the natural surroundings.
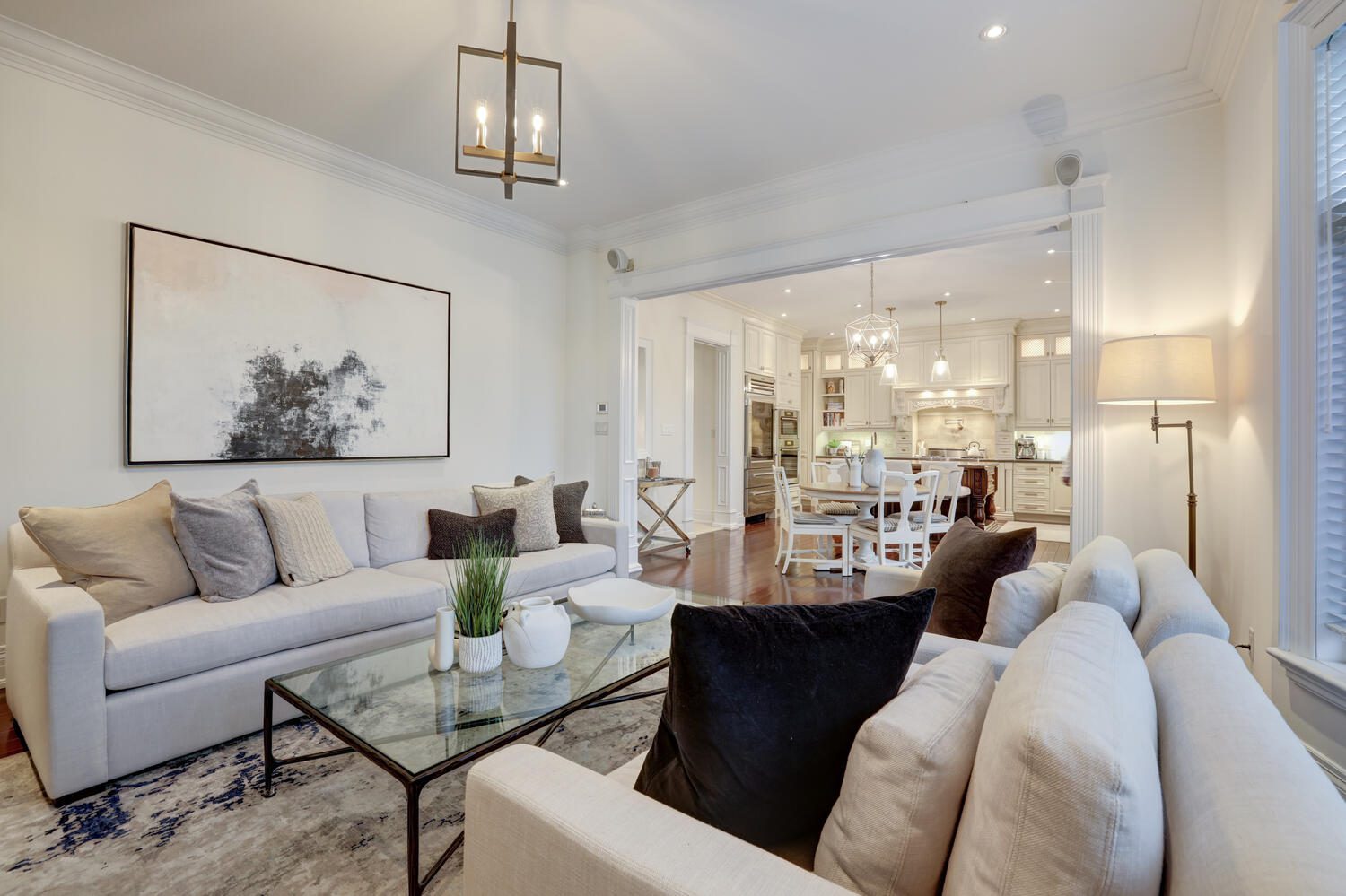
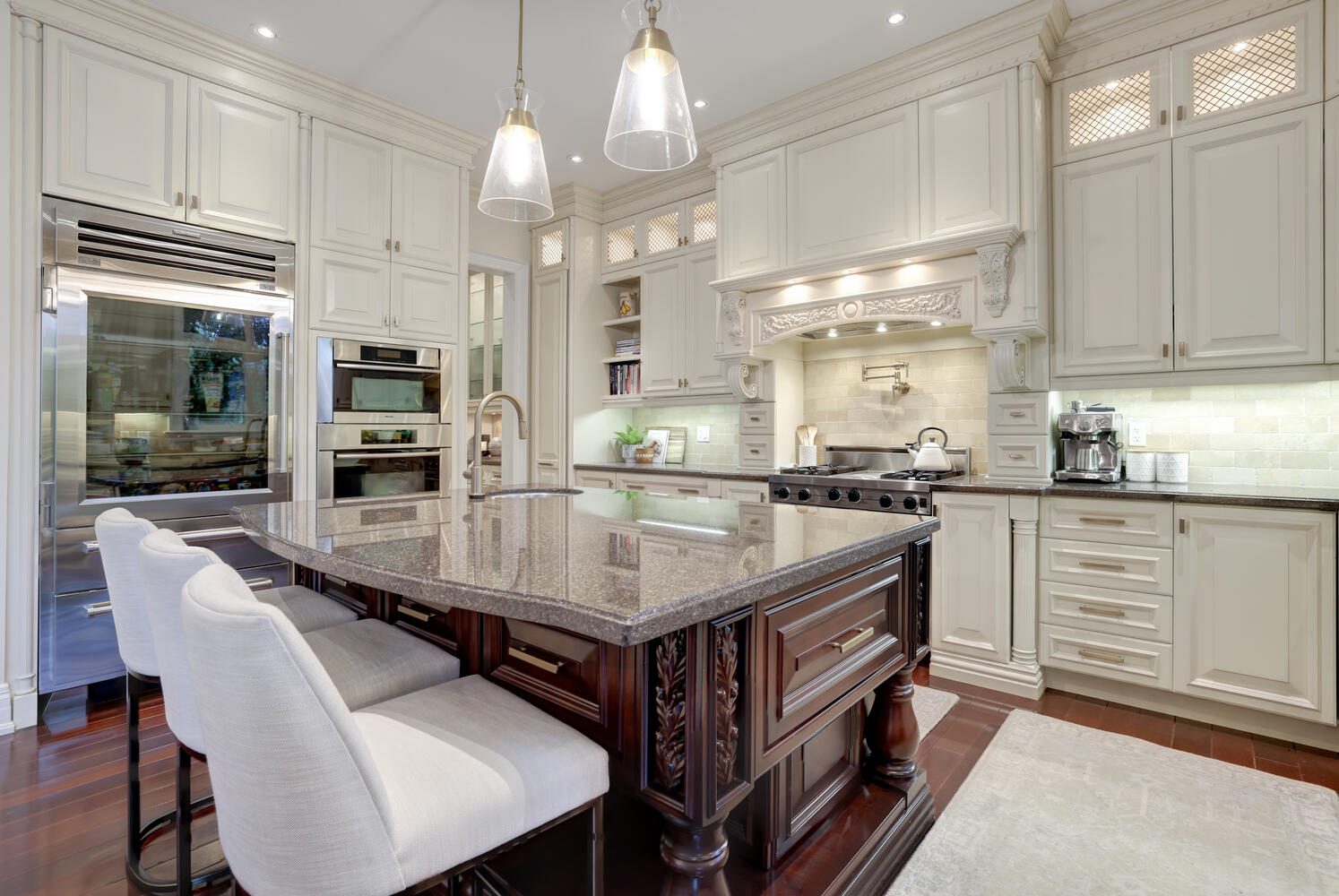
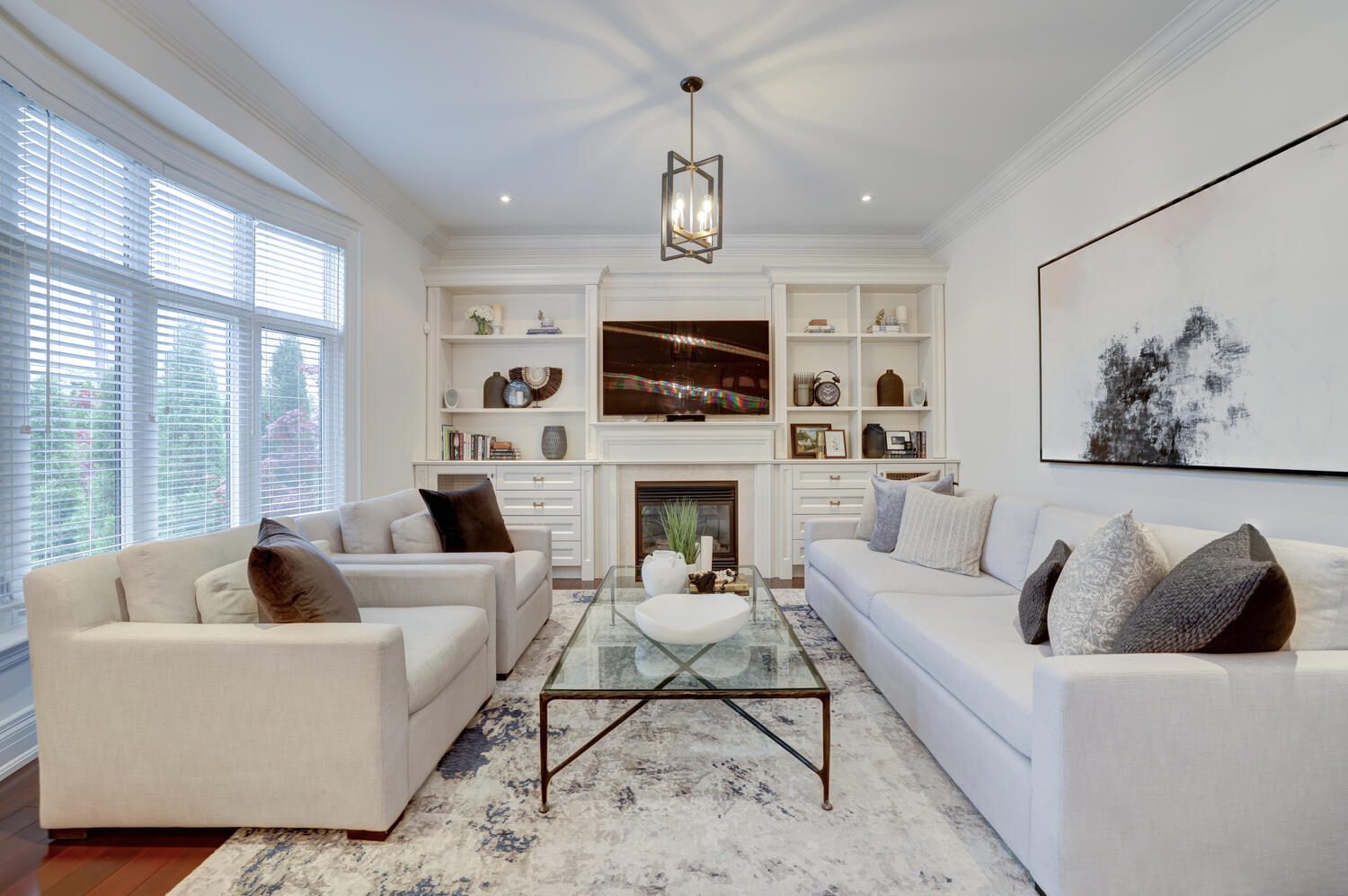

Nancy Cormack
Sales Representative
Missed your chance on this property?
I’d love to help you find something just as great. Send me a message here to start your home search.
