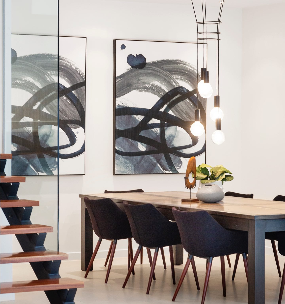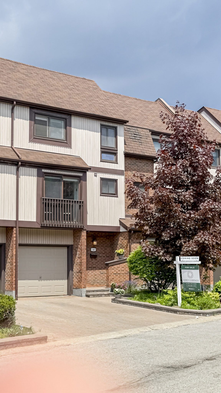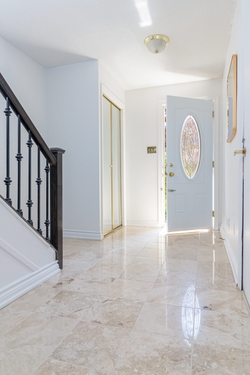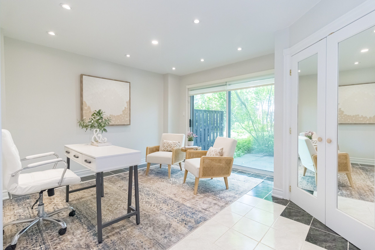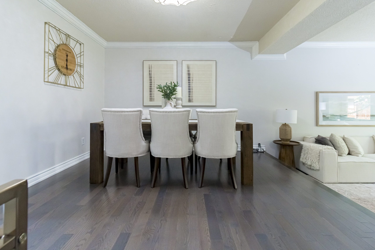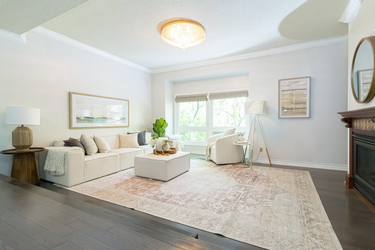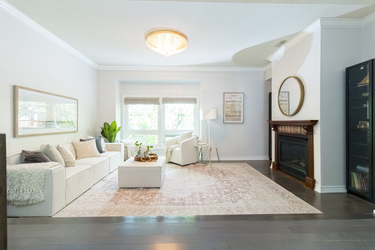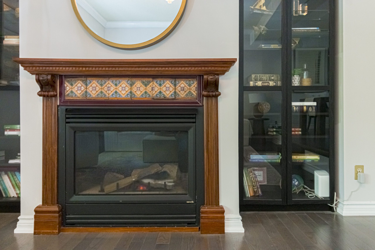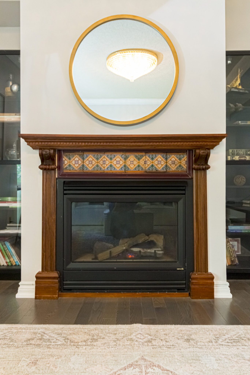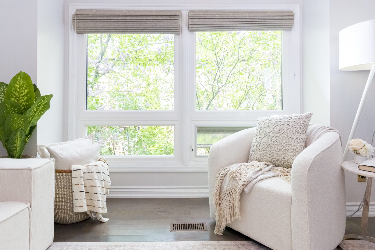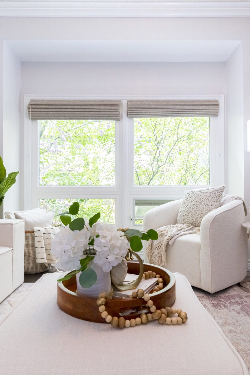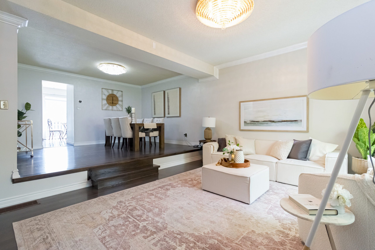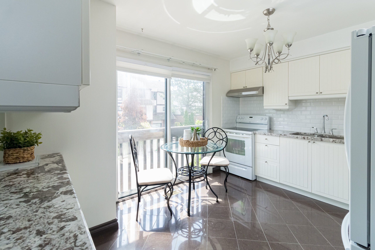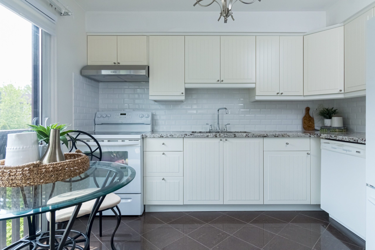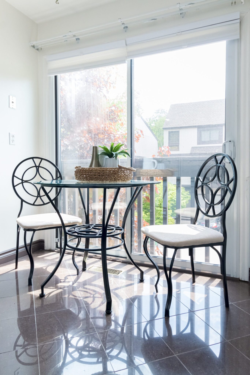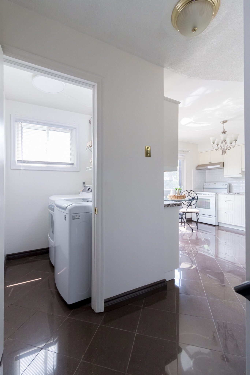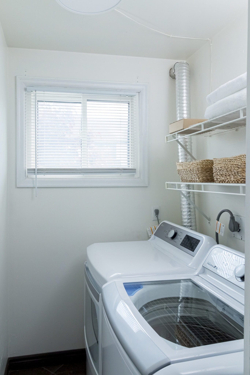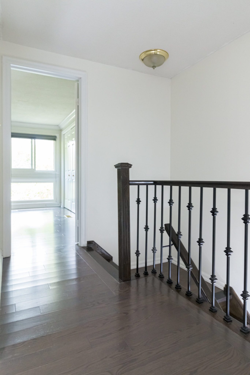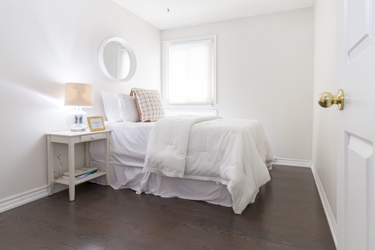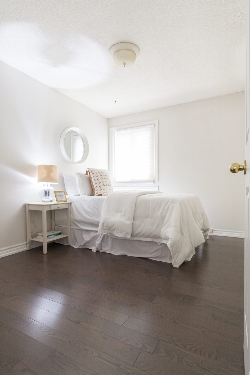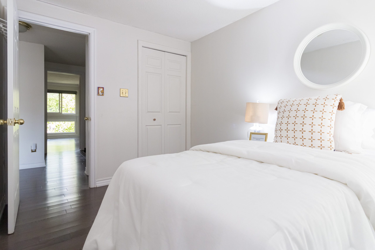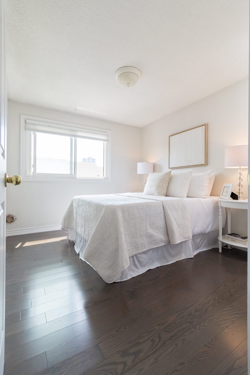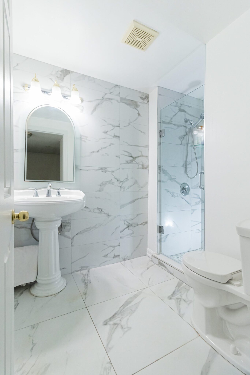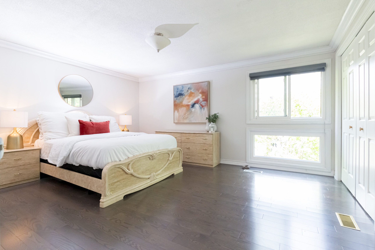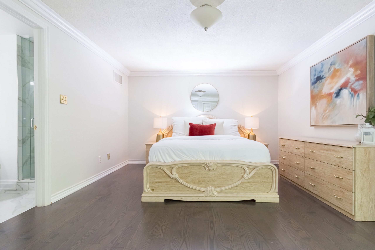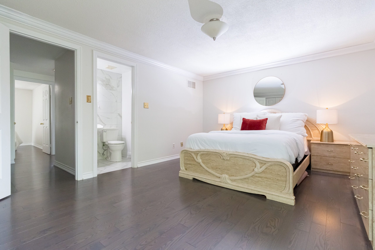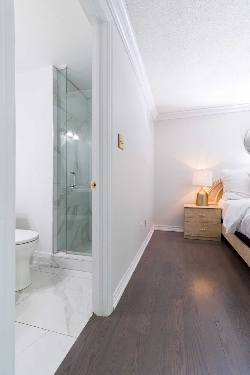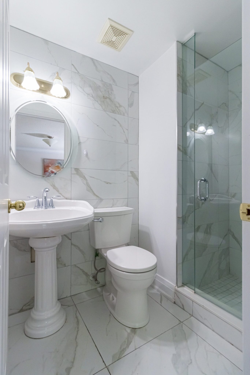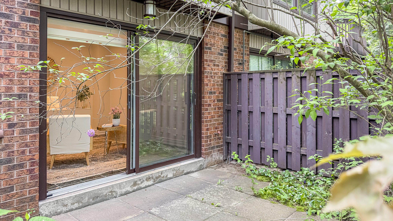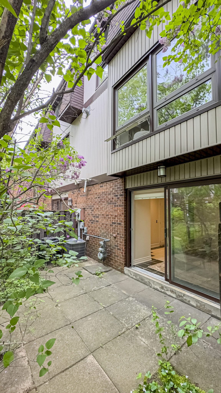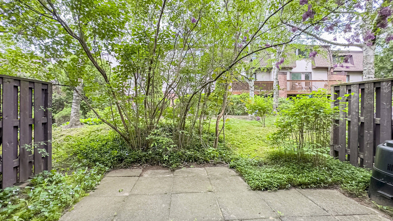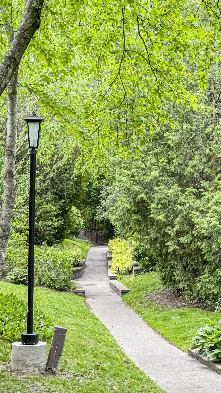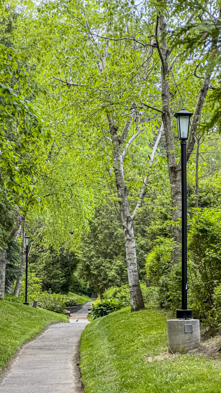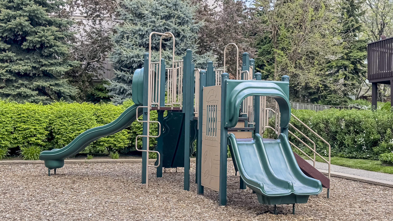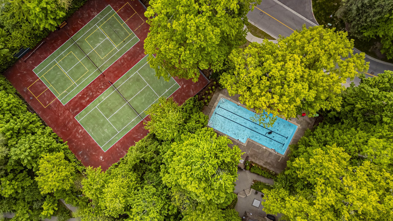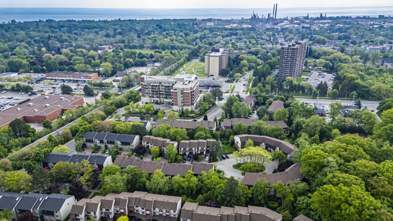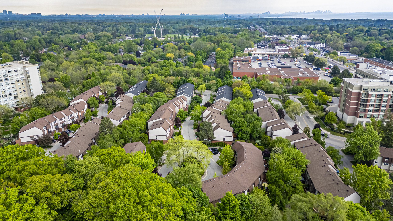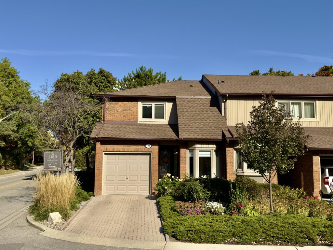Property Details
Welcome to this luxurious townhome at #41 1060 Walden Circle. This unit stands out with its three full bathrooms. Upon entry, you’ll be welcomed by freshly painted walls and new tile floors. The first-floor office features a three-piece bathroom and double sliding glass doors that open to the backyard with mature trees. The office is brightly lit with brand-new pot lights. As you ascend the stairs, you’ll notice the well-maintained hardwood floors, which are only four years old and extend to the second and third floors. The dining room boasts an open-concept design, providing ample space for large family gatherings. The sunken living room features a new fireplace and mantle design, with natural light pouring in through large double windows, complemented by crown moulding and baseboards.
The kitchen, renovated four years ago, includes new appliances such as a Kenmore electric range and stove, Kenmore dishwasher, and a Samsung fridge/freezer. It offers plenty of storage with its numerous cabinets adorned with granite countertops. The kitchen also features a double sliding glass door leading to a Juliet balcony for added airflow. Adjacent to the kitchen is the laundry room, equipped with an LG washer (2022) and dryer (2023), both offering smartphone capabilities and a steam dryer option.
The new hardwood stairs lead to the primary bedroom, which is spacious enough to accommodate a king bed and includes crown moulding and baseboards. The primary bedroom has a three-piece ensuite with marble floors and a glass-enclosed shower. The second and third bedrooms are also spacious and well-lit, with south-facing views from large windows. The third floor includes another three-piece bathroom with a modern marble design and glass-enclosed shower.
Located in Walden Spinney, a community designed over thirty years ago for a lifestyle of freedom and convenience, it offers amenities such as lit walking paths, lit tennis/pickleball courts, a heated outdoor pool, and a private clubhouse with fitness facilities and a games room. Fees cover snow removal, guest parking, landscaping, windows, and doors. The home is just a five-minute walk to the Clarkson GO through a private footbridge for a convenient commute.
Foyer
- Tiled Floors
- Access to Garage
- Double Sliding Mirror Door Closet
Office
- New Pot Lights
- Double Sliding Glass Door W/O to Private Backyard Space
- Access to Three Piece Bathroom
- Tiled Floors
- Access to Utility Room
Second/Main Level
- New Hardwood Floored Stairs
- Freshly Painted Walls
- Baseboard and Crown Moulding
Dining Room
- Hardwood Floors
- Baseboard
- Large Open Concept Design
- Crown Moulding
Living Room
- Sunken Room
- Electric Fireplace & Wooden Mantle
- Hardwood Floors
- Two Large North Facing Windows
- Crown Moulding and Baseboard
Laundry Room
- Samsung Smart Washer (2022)
- Samsung Smart Dryer with Steam Dry Capability (2023)
- Two Shelves
- Window
Kitchen
- New Renovation
- Granite Countertops
- White Subway Tiled Backsplash
- Double Stainless Steel Sink
- Two Pot Drawers
- New Appliances
- Kenmore Electric Range and Stove
- Kenmore Dishwasher
- Samsung Fridge and Freezer
- Tiled Floors
- Four Glass Accent Cabinets
Primary Bedroom
- Hardwood Floors
- Crown Moulding and Baseboard
- Large South Faacing Window
- Two Double Closets
- Access to Three Peice Ensuite
- Marble Tiled Floors
- Marble Tiled Accent Wall
- Glass Enclosed Shower
- Detachable Shower Wand
- Sink
- Toilet
Second Bedroom
- Hardwood Floors
- Double Closet
- North Facing Window
- Baseboard
Third Bedroom
- Double Closet
- Baseboard
- Hardwood Floors
- North Facing Window
Bathroom
- Marble Tiled Accent Wall
- Marble Tiled Floor
- Glass Enclosed Shower
- Detachable Shower Wand
- Sink
- Toilet
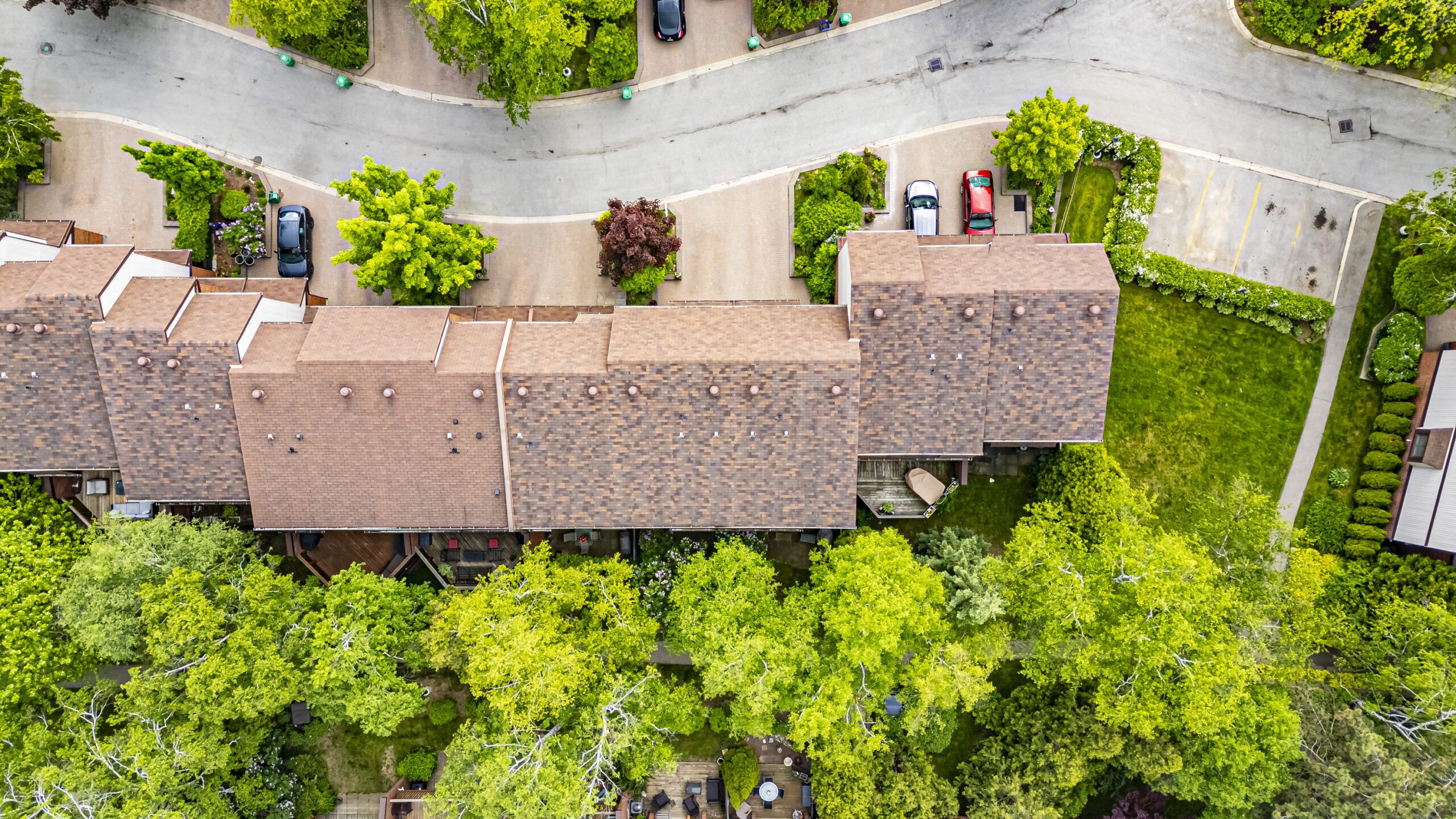
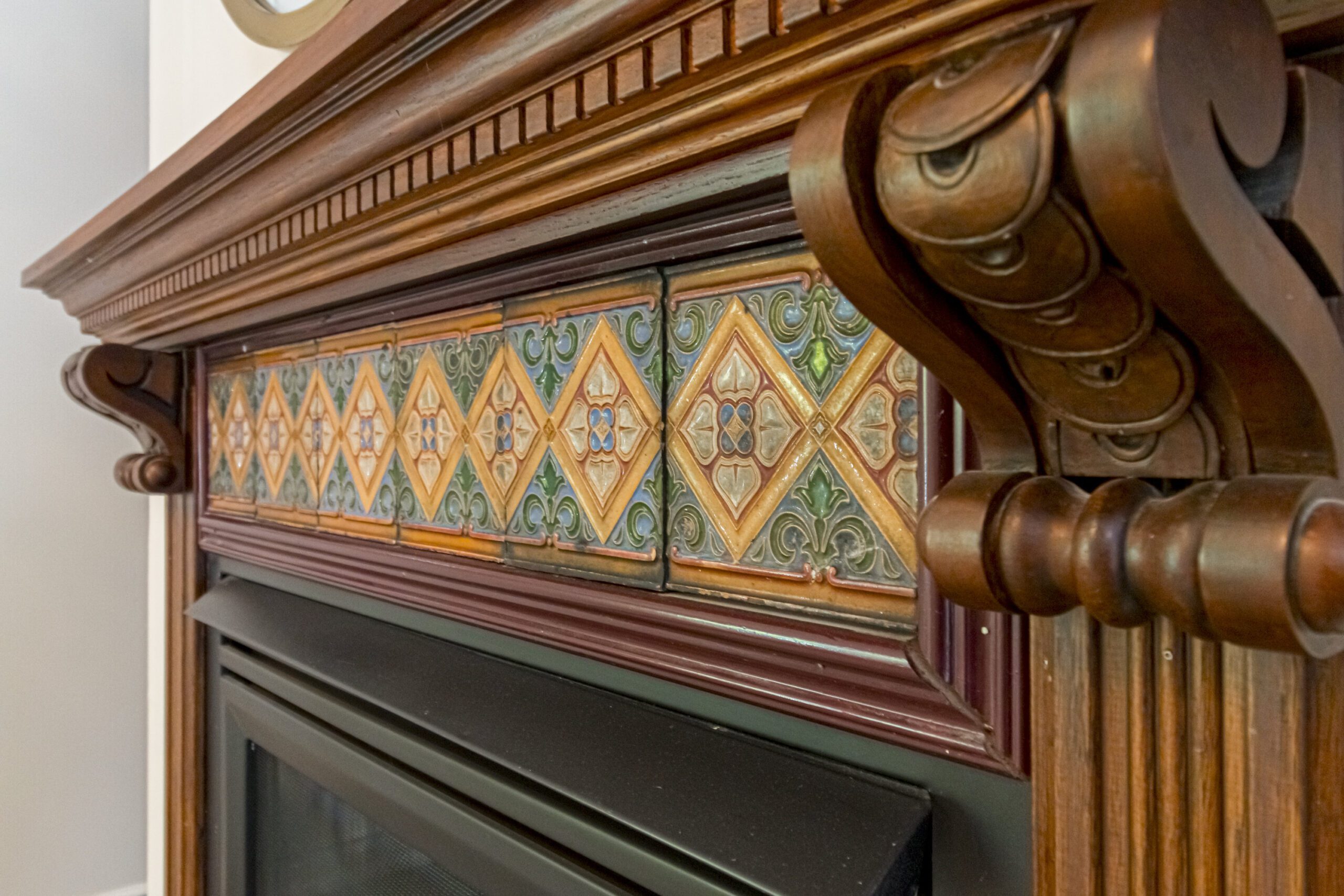
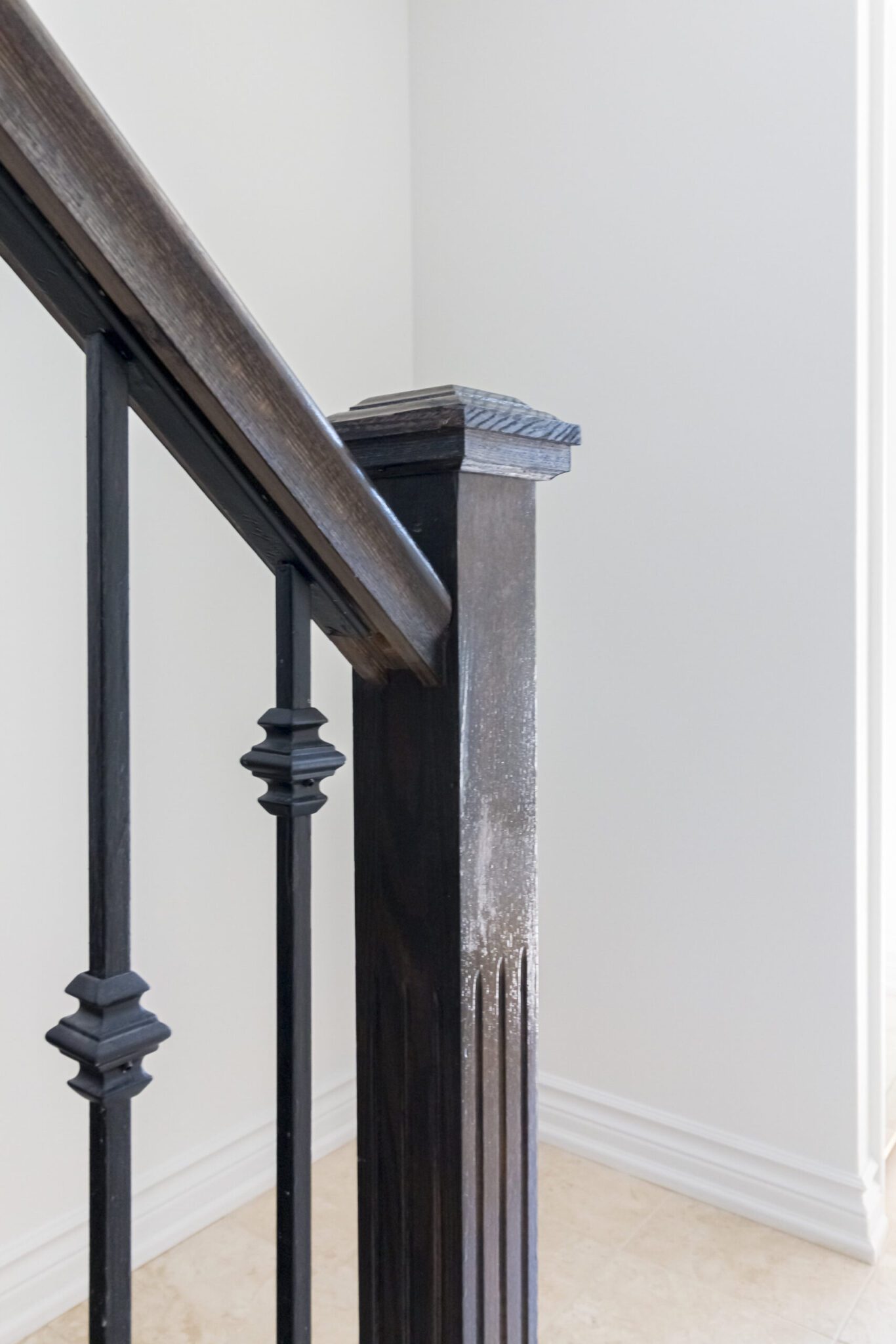

Nancy Cormack
Sales Representative

Grace Cormack
Sales Representative
Interested In This Property?
Send me a message here for more information or to book a showing.
